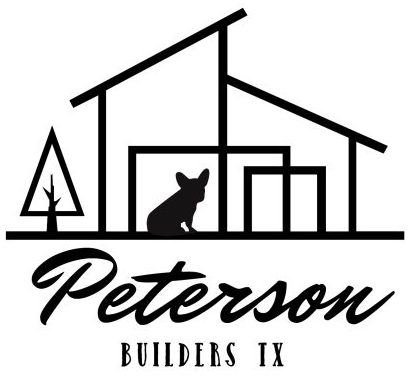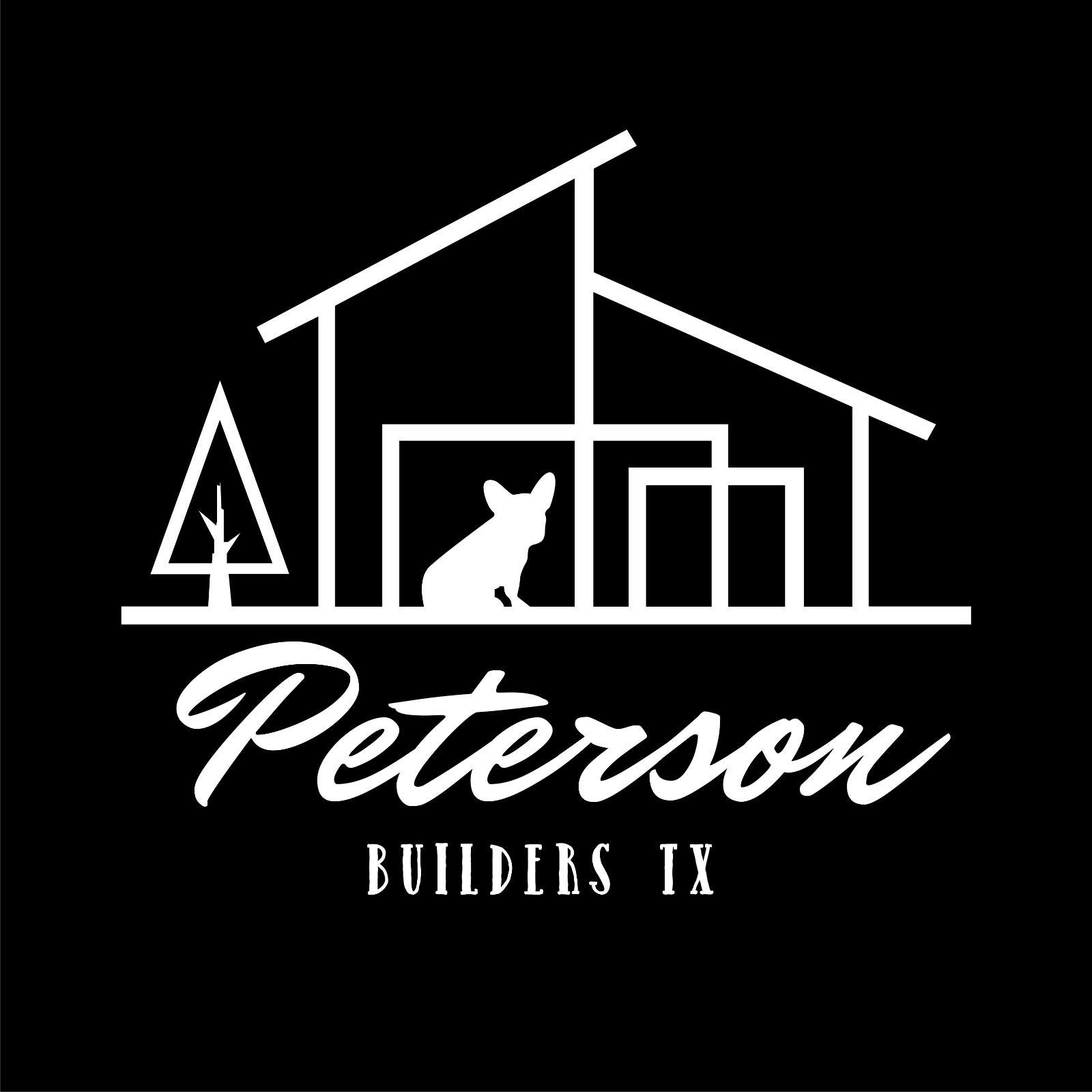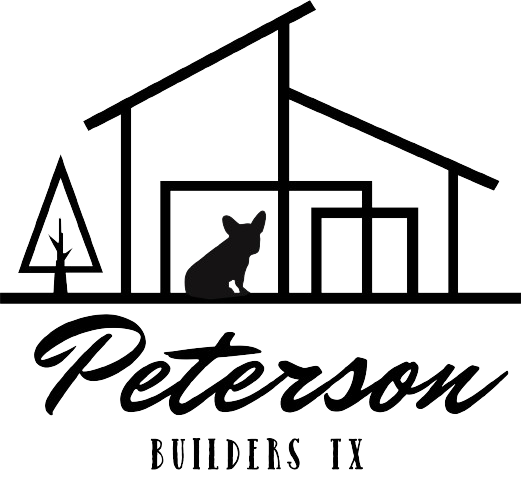Choosing the right floor plan is one of the most important decisions when building your own home or selecting a custom-built home. While there are several custom home builders, Peterson Builders offers a legacy of craftsmanship to deliver the best Horseshoe Bay custom homes. We go beyond aesthetics to ensure your floor plan aligns with your family’s lifestyle, accommodates future needs, and effectively uses the available space.
Choosing the Perfect Custom-Built Home Floor Plan For Your New House
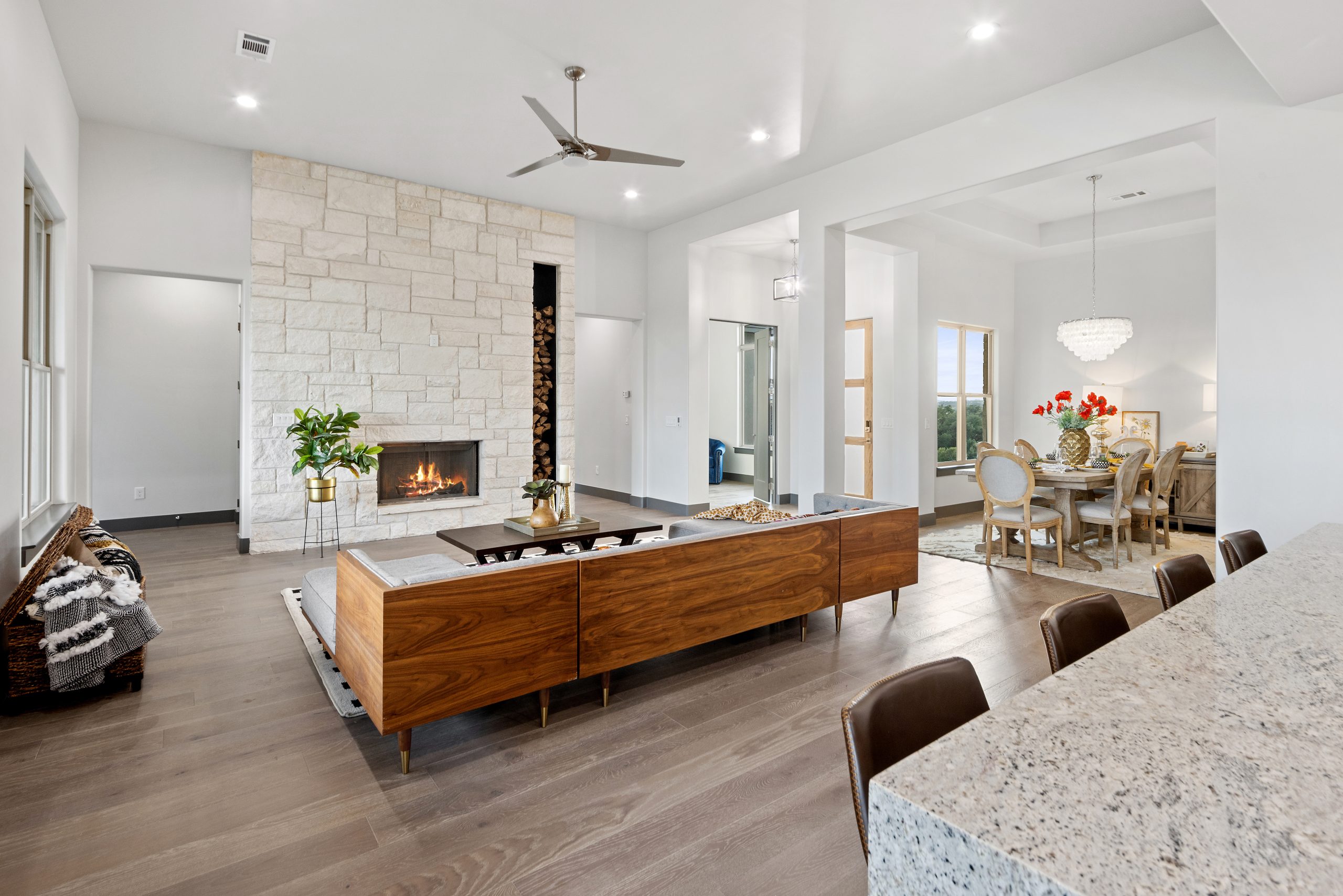
In this guide, we explore the key factors to consider when selecting a floor plan that fits your family and your pocket. You can achieve this simply by finding the best custom home builder in your area. A simple “best custom home builders near me” search will present you with several options. The most challenging bit is finding a reliable Horseshoe Bay custom home builder offering the exact floor plan you desire, or one who is willing to work with you at your budget. Peterson Custom Home Builders boast a rich heritage in the construction industry, passed down three generations. We are known for client cooperation and seamless project delivery.
Home is where love resides, memories are created, friends always belong, and laughter never ends.Monica Regan
#1 Family Lifestyle: The Foundation of Your Floor Plan
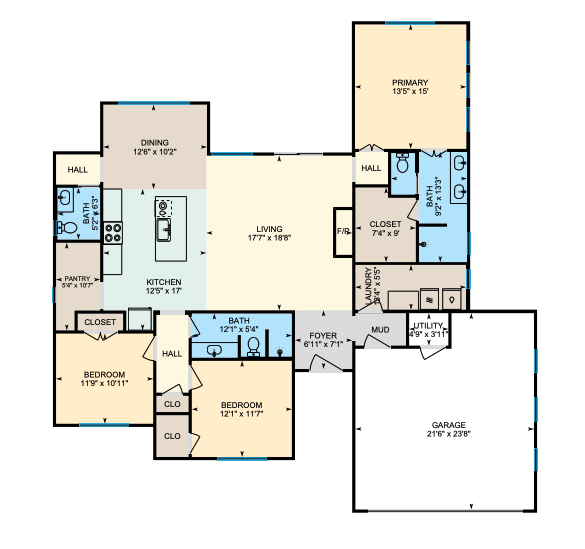
You should choose your family home’s floor plan to suit your family’s daily routines and long-term lifestyle goals. A family with young children will have vastly different needs than one with teenagers or empty nesters planning for guests. When considering lifestyle, think about how you spend time as a family and what spaces will support your activities.
Key considerations:
- Entertaining vs. Privacy: Do you frequently host guests? If so, an open floor plan with a large kitchen, dining, and living area might be best. Alternatively, families seeking more private spaces might prefer more defined, separate rooms.
- Children’s needs: Younger children may benefit from playrooms or bedrooms close to the master suite, while older kids may appreciate a more private space.
- Hobbies and activities: Consider if you need space for hobbies like a dedicated exercise room, art studio, or workshop.
#2 Essential Spaces: Prioritizing Functionality
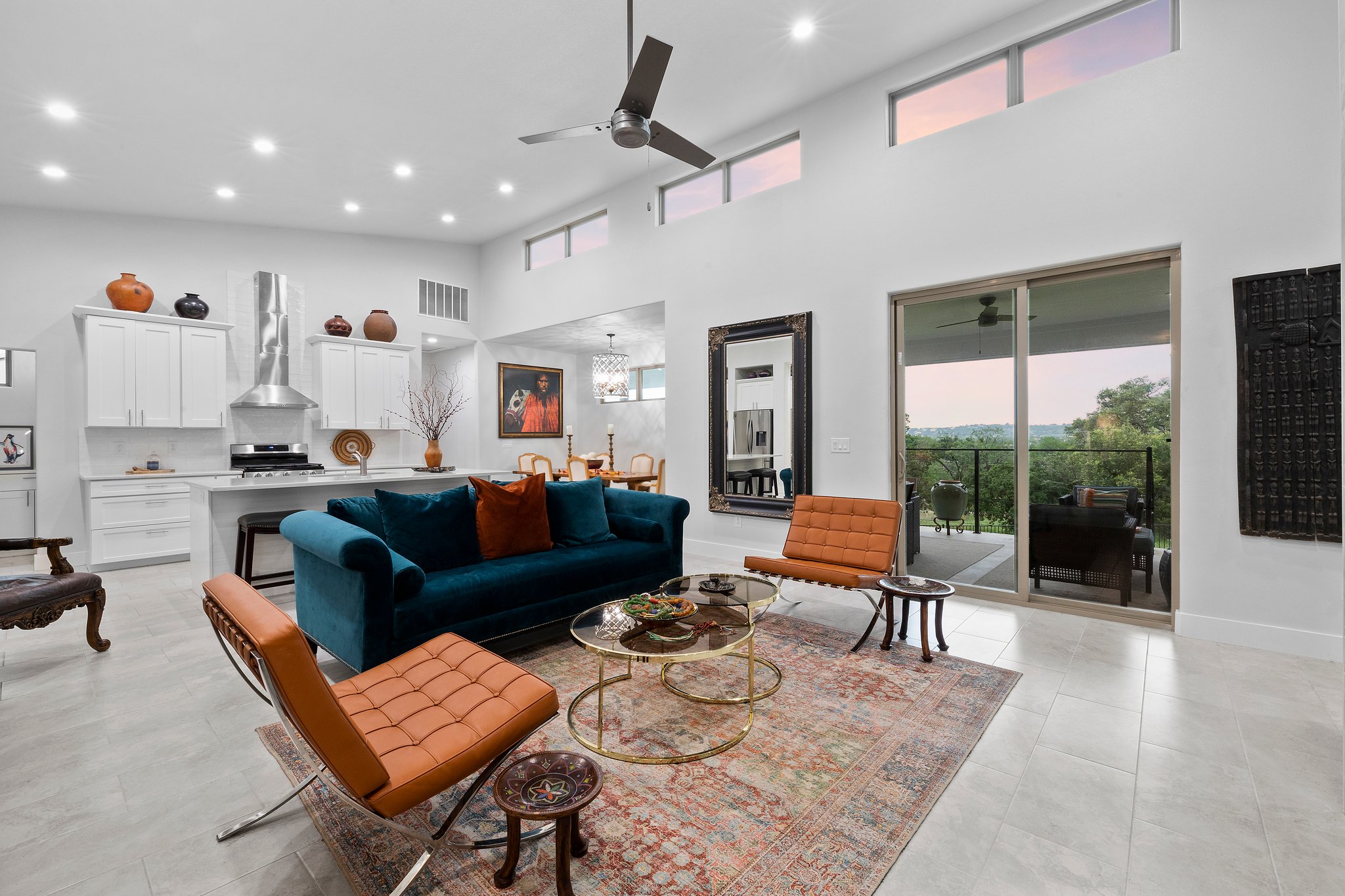
Every family home needs to balance comfort with functionality, making sure essential spaces are prioritized. These fundamental areas will form the backbone of your floor plan:
- Kitchen: The heart of any home, the kitchen should not only look beautiful, but also provide functionality. Decide between an open-concept kitchen that flows into the living areas or a more enclosed layout. Consider the kitchen’s relationship to other areas like the dining room and pantry for convenience.
- Bathrooms: The number and placement of bathrooms are crucial, particularly for larger families. Multiple bathrooms close to bedrooms are often a must for ensuring daily routines run smoothly.
- Storage: An often overlooked factor is storage space. Ensure you allocate enough room for closets, pantries, and utility spaces.
- Laundry Room: Whether you need a small laundry closet or a full-service laundry room, its placement should make chores easy and efficient.
- Garage and Mudroom: A garage for vehicles and storage, coupled with a mudroom for shoes, coats, and bags, can improve the traffic flow through the house and keep clutter at bay.
#3 Size of the Lot: Optimizing for Space and Surroundings
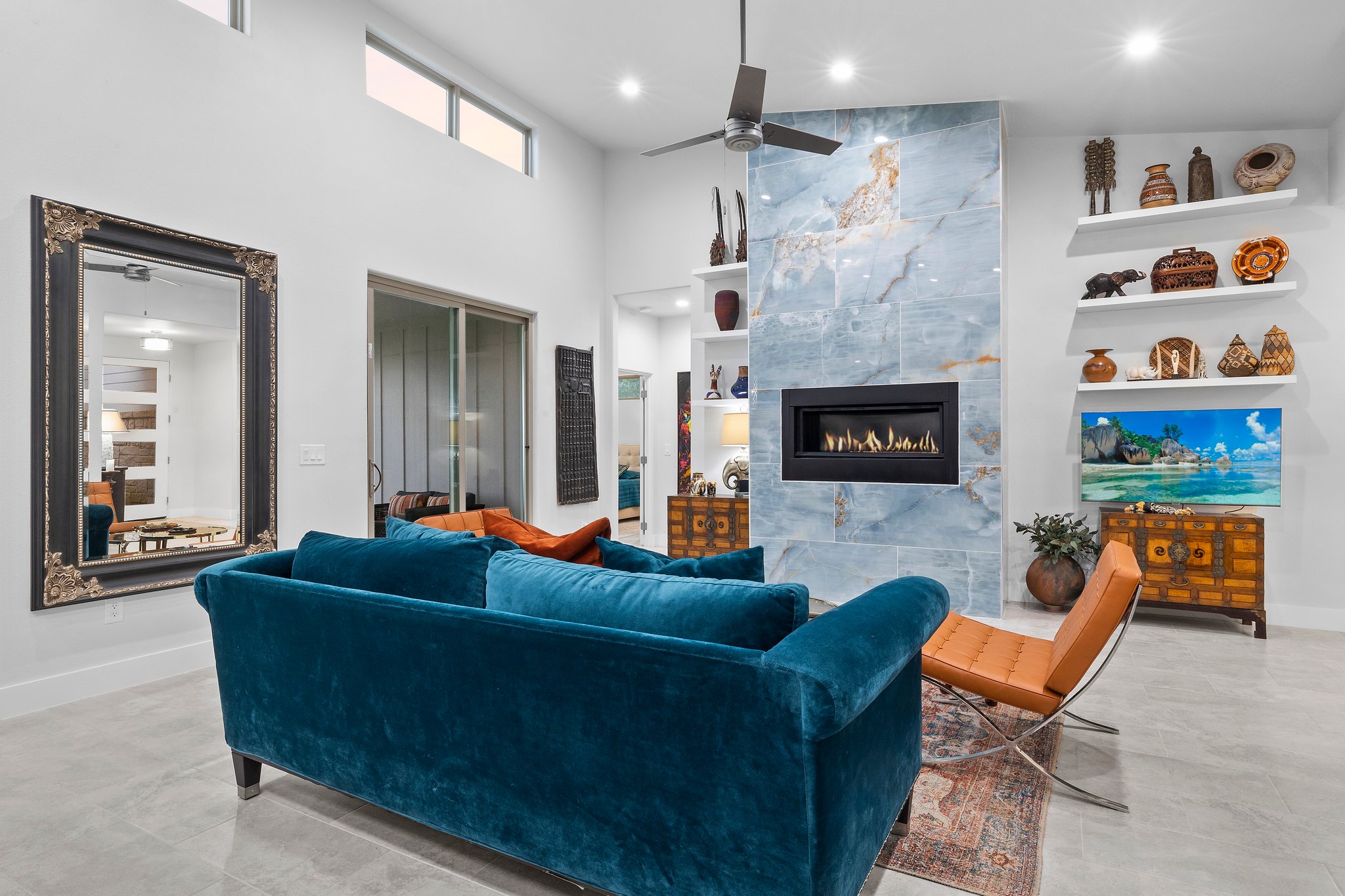
The size of your lot plays a significant role in determining the layout and size of your custom home. Smaller lots might mean building upward with multiple stories, while larger lots can accommodate expansive single-story homes.
Lot considerations:
- Lot shape and size: The shape of your lot (rectangular, narrow, wide, or irregular) can dictate what type of floor plan will fit best. For example, narrow lots may favor multiple stories, while wider lots are suitable for sprawling single-level homes.
- Outdoor space: If you value outdoor activities, ensure your floor plan includes enough yard space for gardens, play areas, or patios.
- Setback regulations: Local building codes will often dictate how close your home can be to the property line, affecting the overall layout.
Making the most of your lot ensures you optimize both indoor and outdoor living areas.
#4 Budget Considerations: Balancing Costs with Needs

Your budget is a pivotal factor when choosing a floor plan. Larger, more elaborate floor plans will generally cost more, while compact and straightforward plans are more cost-effective. Additionally, consider the long-term financial implications, including maintenance and utility costs.
Budget-related factors:
- Square footage: Larger homes require more materials and labor, which directly increases costs. It’s important to find the sweet spot where space meets affordability.
- Energy efficiency: Open floor plans can sometimes be more expensive to heat and cool, while more segmented homes with smaller rooms may be easier to manage in terms of energy efficiency.
- Building complexity: The complexity of your floor plan—whether it includes multiple stories, custom windows, or high-end finishes—will also affect your budget. Simpler, modular designs will help keep construction costs down.
Having a clear understanding of your budget and building costs ensures that your dream home remains financially sustainable.
#5 Future Housing Needs: Planning for Growth and Change
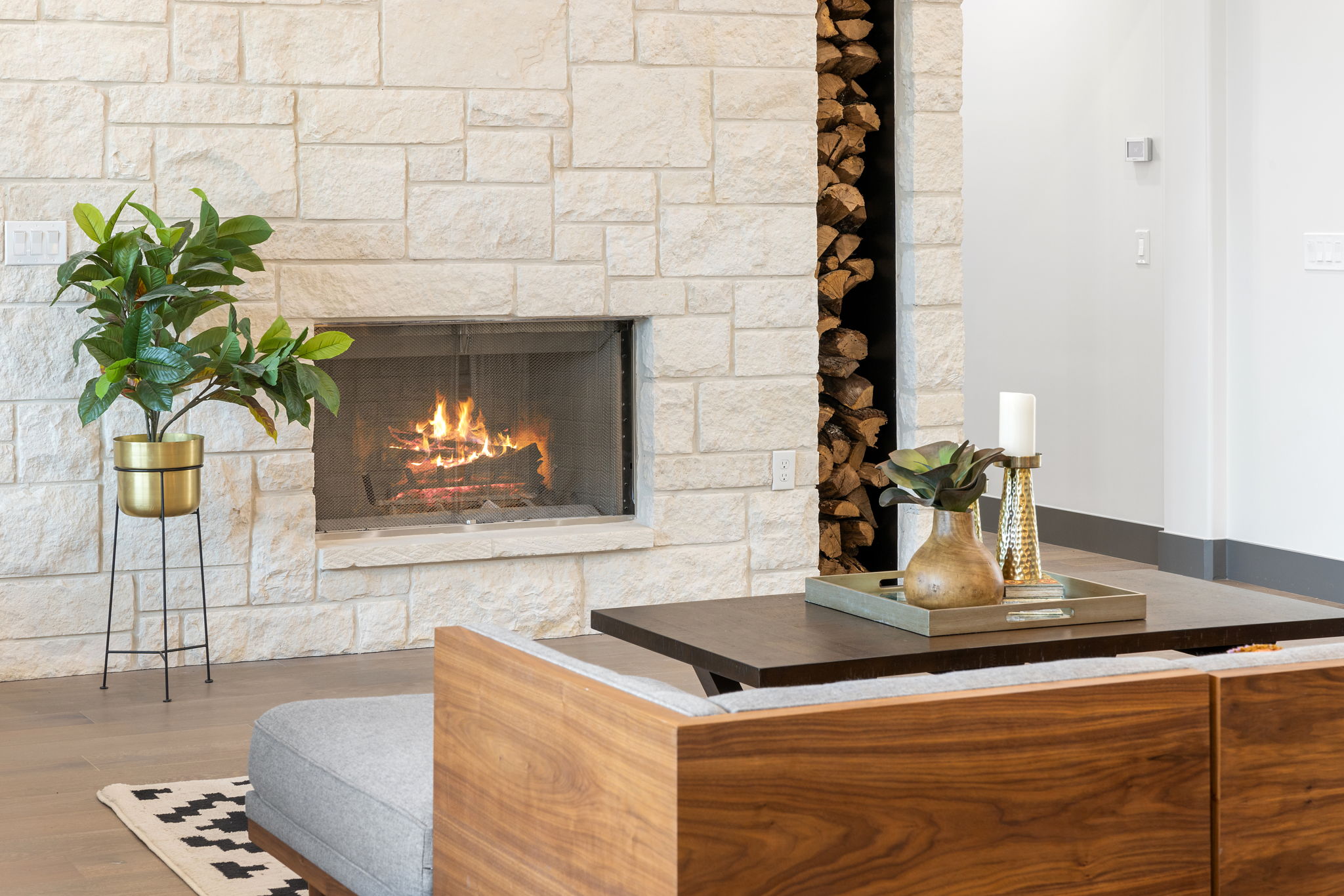
A home should be able to evolve as your family grows and changes over time. Think ahead about how your family’s needs might shift in the future. For example, you can plan to convert the playroom into a theater when your kids grow into young adults.
Planning for the future:
- Growing families: If you plan on having more children, consider choosing a floor plan that includes extra bedrooms or flexible spaces that can be converted into bedrooms later.
- Aging in place: Families with aging members or those planning to stay in their home long-term should look for floor plans with accessible features, such as single-story layouts, wide doorways, and step-free entrances.
- Guest accommodations: If you frequently have out-of-town visitors or plan to host extended family, having a guest bedroom or a more private space like a finished basement will add versatility.
#6 House Traffic Flow: Ensuring Smooth Transitions Between Spaces
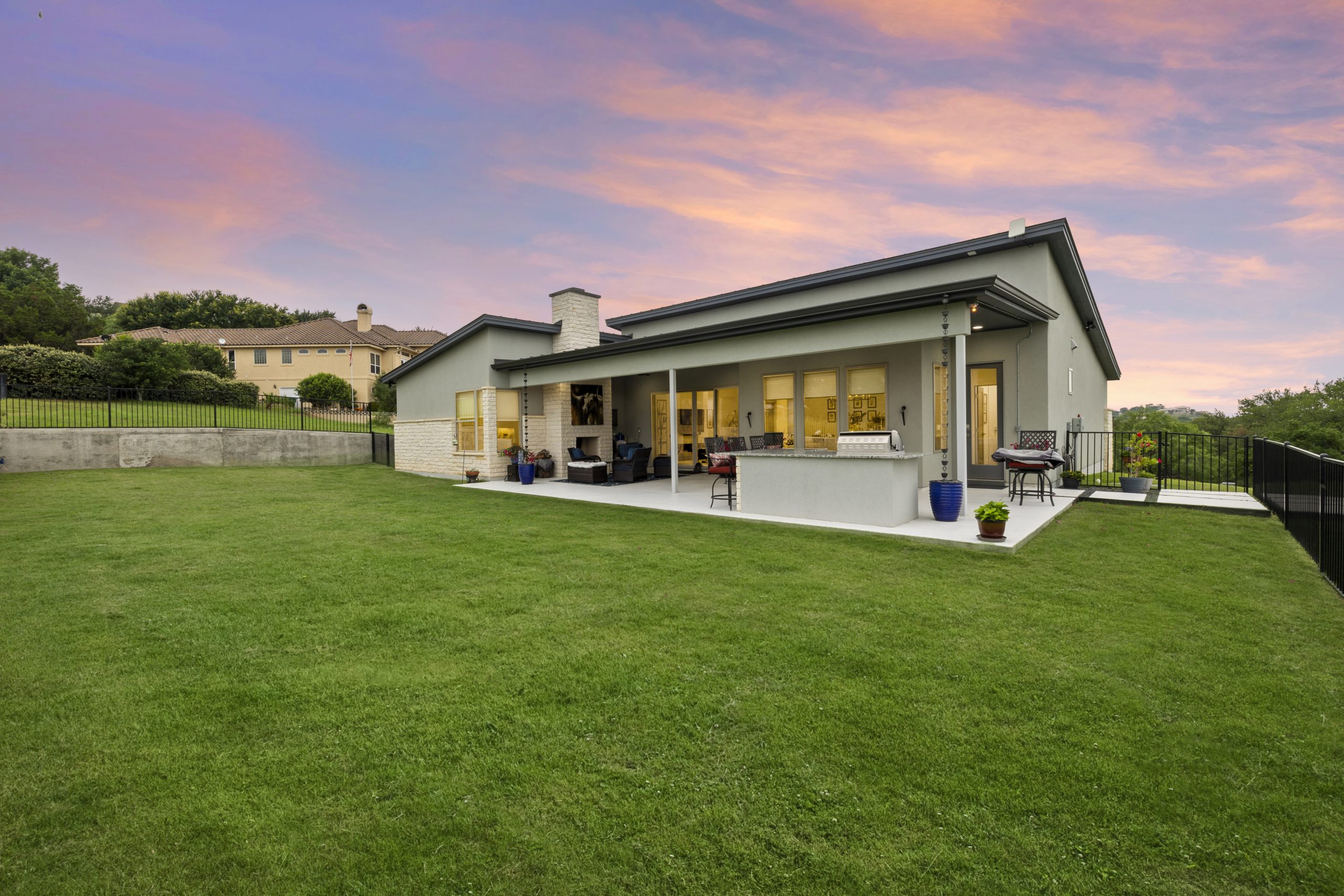
A well-designed custom-built home will have a logical and intuitive flow between rooms. Think about how your family will move around the house for various activities.
Traffic flow tips:
- Open vs. closed layouts: Open floor plans allow for better flow between high-traffic areas, such as the kitchen, living, and dining rooms, making it easier for families to interact. Closed-off rooms may be more appropriate if you value privacy and separation of space.
- Minimizing bottlenecks: Ensure the hallways, entrances, and doorways are wide enough to prevent congestion, particularly in homes with larger families.
- Functional room placement: Place high-traffic areas near each other for convenience. For example, the kitchen should be near the garage or back entrance for easy unloading of groceries. Similarly, bedrooms should be far enough away from busy common areas for privacy and quiet.
#7 Natural Lighting and Views: Enhancing the Ambiance
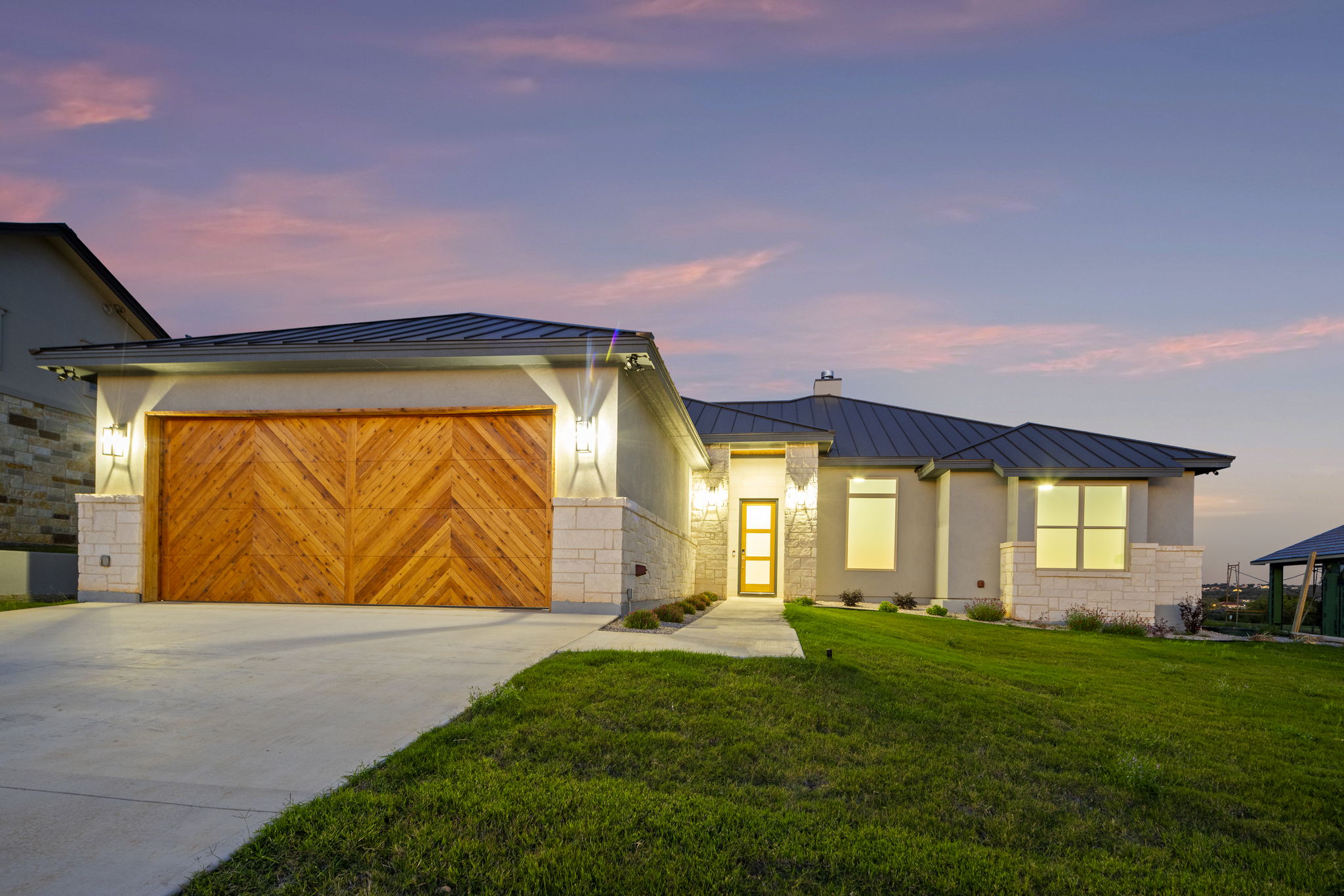
Natural lighting can transform the look and feel of your home, making it brighter, warmer, and more welcoming. When choosing a floor plan, consider how sunlight and views will affect the ambiance of each room.
Light and view considerations:
- Window placement: Ensure that living rooms, dining areas, and kitchens have ample natural light through strategically placed windows. Large windows or sliding doors that open up to outdoor spaces are ideal for maximizing views and sunlight.
- Orientation: Depending on your location, the direction your house faces will affect sunlight exposure. Southern exposure usually provides the most consistent light, while west-facing rooms may get the harsh afternoon sun.
- Views: If you have a scenic lot, consider a floor plan that takes advantage of the best views, especially from key areas like the living room or master bedroom.
Maximizing natural light and views not only improves aesthetics but can also boost your family’s well-being by creating an uplifting environment.
Choosing the right floor plan for your family home is a deeply personal process that should reflect both your current needs and future goals. By carefully considering these factors, you can create a home that is functional, comfortable, and adaptable to your family’s evolving needs. A well-thought-out floor plan is the foundation for a happy and fulfilling home life.
We are currently offering three state-of-the-art contemporary open-plan custom-built home models. You can choose one that suits your needs from:
- The Mary Ann
- The Ruth Standard
- The Athena
